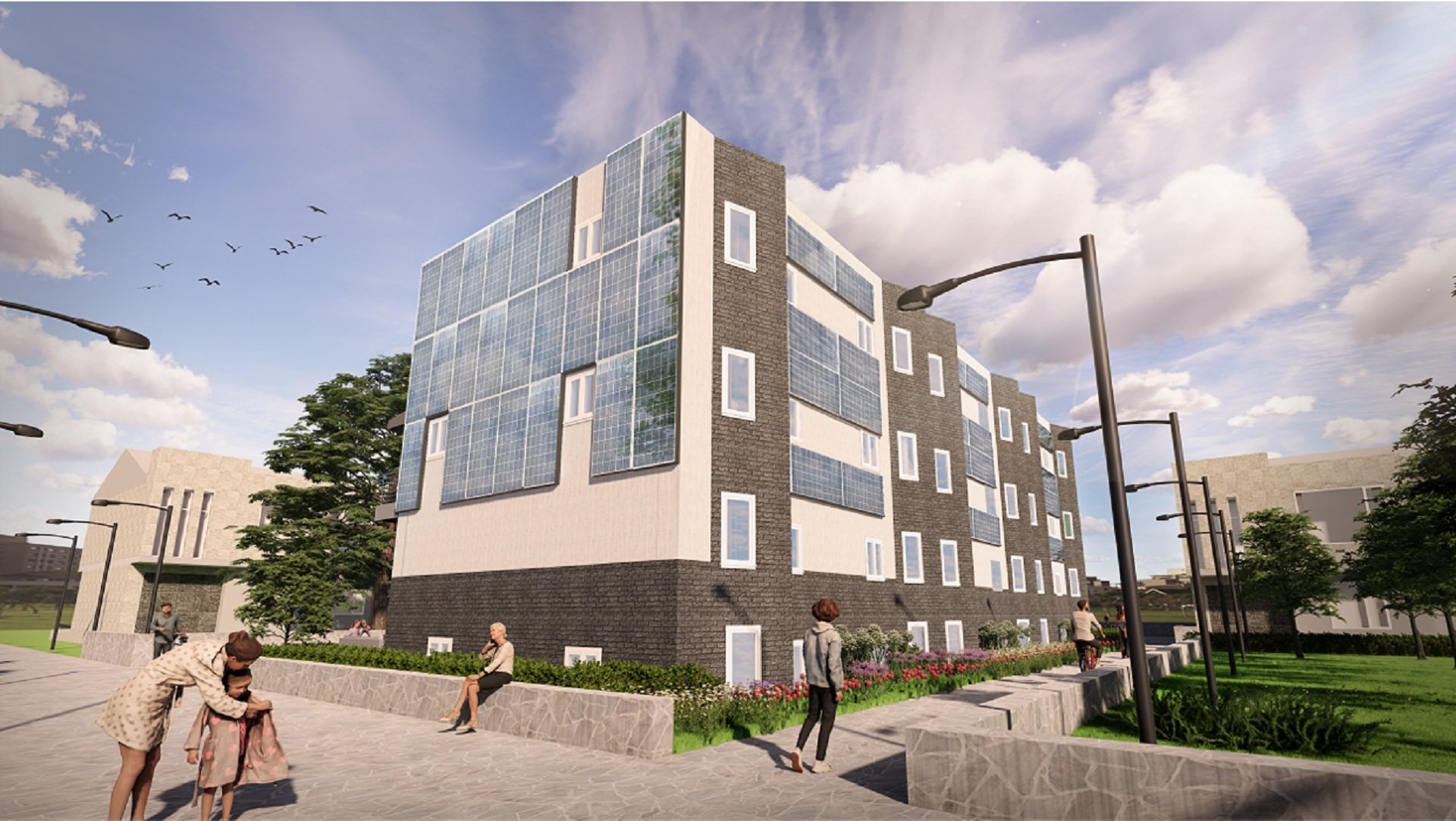
2021 Design Challenge.
Learn about Warrior Home’s affordable housing revitilization project.
Site plan
Floor Plan
Layout for a barrier free suite in the townhouse complex.
Designing net-zero community housing.
Warrior Home is proud to partner with Ottawa Community Housing (OCH) to design a 12-unit, 11,200 ft townhome complex for the West Centretown neighbourhood. Our townhome complex is part of their mixed-use Rochesterville development, which includes townhomes, apartments, and parks. The team is designing with OCH’s and the Solar Decathlon’s sustainability goals in mind, such that our townhome complex optimizes resiliency, adaptability, and affordability.
Rochesterville is located in the neighbourhood of West Centretown, which is 10 minutes outside of Ottawa's downtown city core and composed mostly of low-density residential and commercial properties. West Centretown has an estimated population of 13,000 and a population density of 5299 people/sq. km.
The intended occupants of the building are on average, 4-person families with yearly household incomes averaging less than $30,000. This community housing complex is located in a neighbourhood where 25% of residents are low income, so the building’s design prioritizes affordability, energy efficiency, and resiliency to stay within cost constraints. With the townhomes being rental units, the design incorporates floor plan layouts, interior finishes, and exterior finishes that are adaptable to a wide range of occupants. Additionally, to stimulate the local economy, building materials selected will aim to be locally sourced. With the location being close to Ottawa’s downtown core and within 1 km of community amenities, transportation infrastructure such as bike racks will be incorporated.
Warrior Home’s design aspires to incorporate sustainable building practices and has a goal of reaching net-zero energy, as these are collective goals of both OCH and the Solar Decathlon.
Warrior Home has been working on our design since September 2020 and is planning to complete the project by April 2021.

From concept to reality.
Stay connected for updates on our progress.



